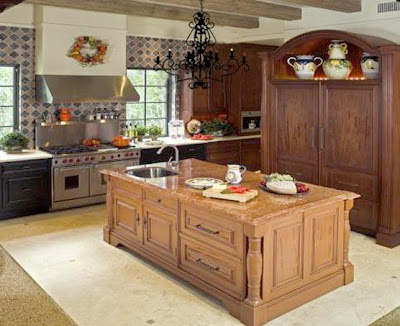

Children always have some things they want to have. Oftentimes, they want to have things possessing their favorite color or cartoon character. If you are creative, you can make him his very own wall art with himself together with the cartoon character or superhero that he likes. It is nice to see him having a personalized item that he can truly call his.
More so, once you see that smile in your kid's face, you know that all your efforts and time spent in making the art is worth it. Just make sure that your kid is there when you make the art so that he can tell you if he does not approve of what you are working on. At least when he tells you this, you can make the necessary changes to suit his preference. Nevertheless, if there is nothing much left to do, you have no choice but to make the most out of what you finished. You can just add some decorations to make the art better.
Aside from the cartoon character as his wall art design, you can have a theme in his room to make it more interesting. For example, if you see that he loves animals, perhaps you can turn his room into a mini zoo of some sort. You can make his bed frame have animal heads on the top. The door can have a lion's head painted in the front. He can even have a somewhat forest kind of painting in the walls so that he can easily have that feeling that he is in a forest with the animals.



























